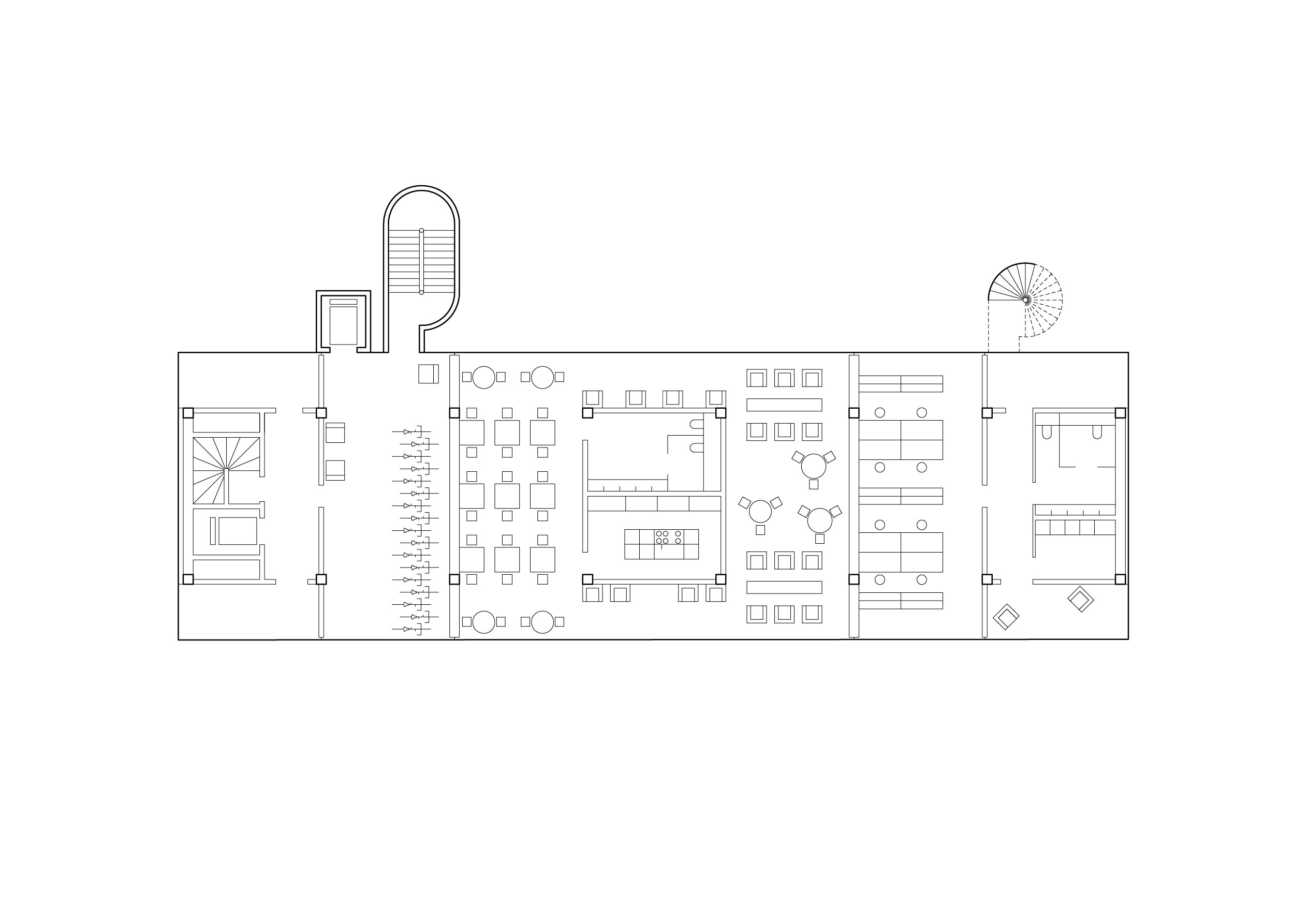Geneva, Switzerland
20 dwellings, retail
Competition
2019
The building was designed as a compact simple volume, housing three different functional programs: a mix used ground floor, 20 rent-controlled apartments and a roof vegetable garden. The building sits on an underground parking reserved for the residents. The vertical and horizontal circulation of the building is juxtaposed to the building in order to guarantee a maximum floor flexibility. This gives the tenants the freedom to transform and expand their apartments in the next future. All the residential units have a generous winter garden which regulates the temperature and exploits the daily heat to save domestic energy consumption.The building structural frame is made of CLT wood assuring a faster construction compared to concrete buildings and requiring less construction traffic. The project was specifically design to guarantee low ecological pollution in terms of materials and construction and simple ways of deconstruction and recycling. In addition, solar panels were implanted on the roof in order to attain optimal energy consumption standards.






