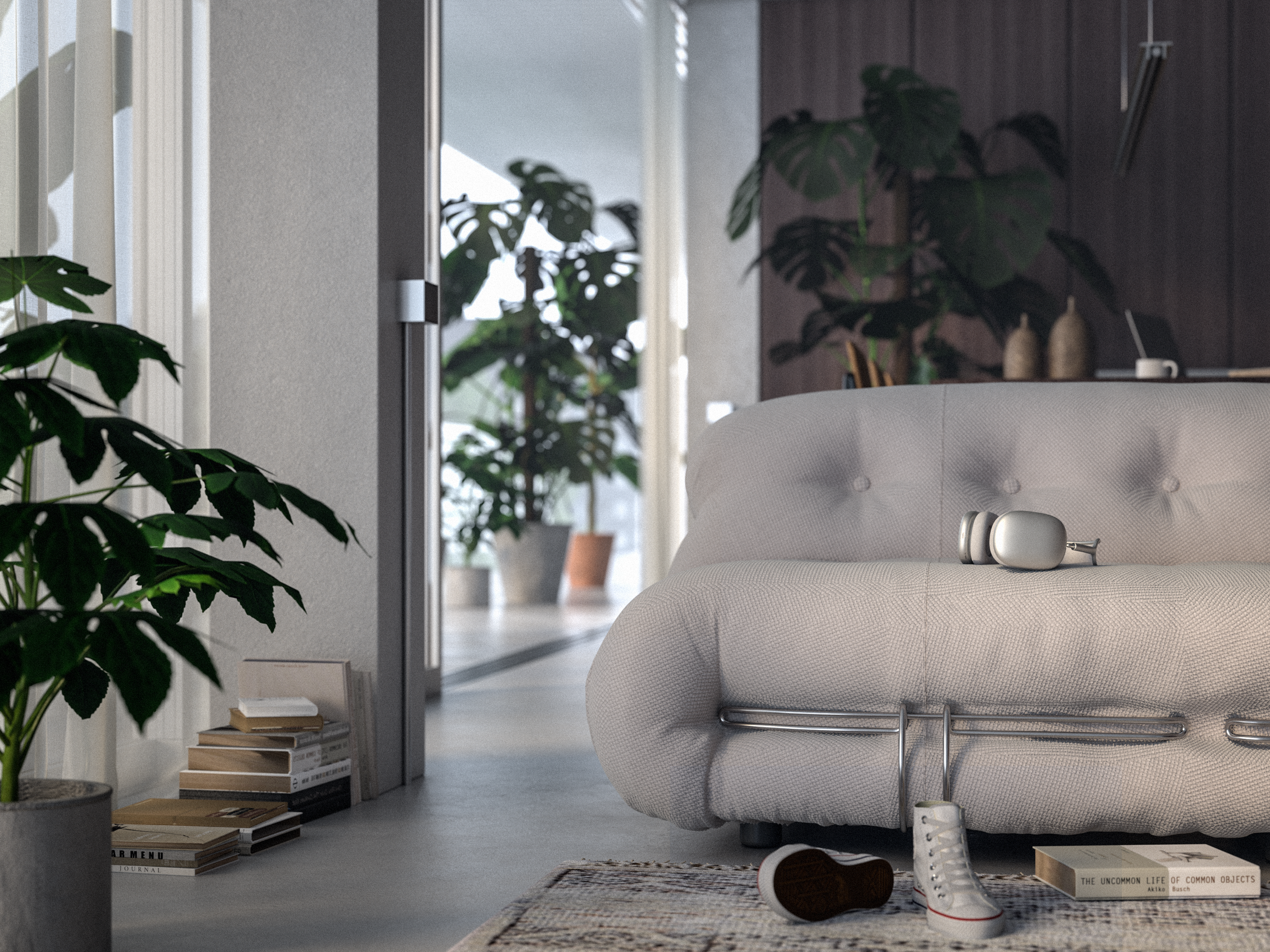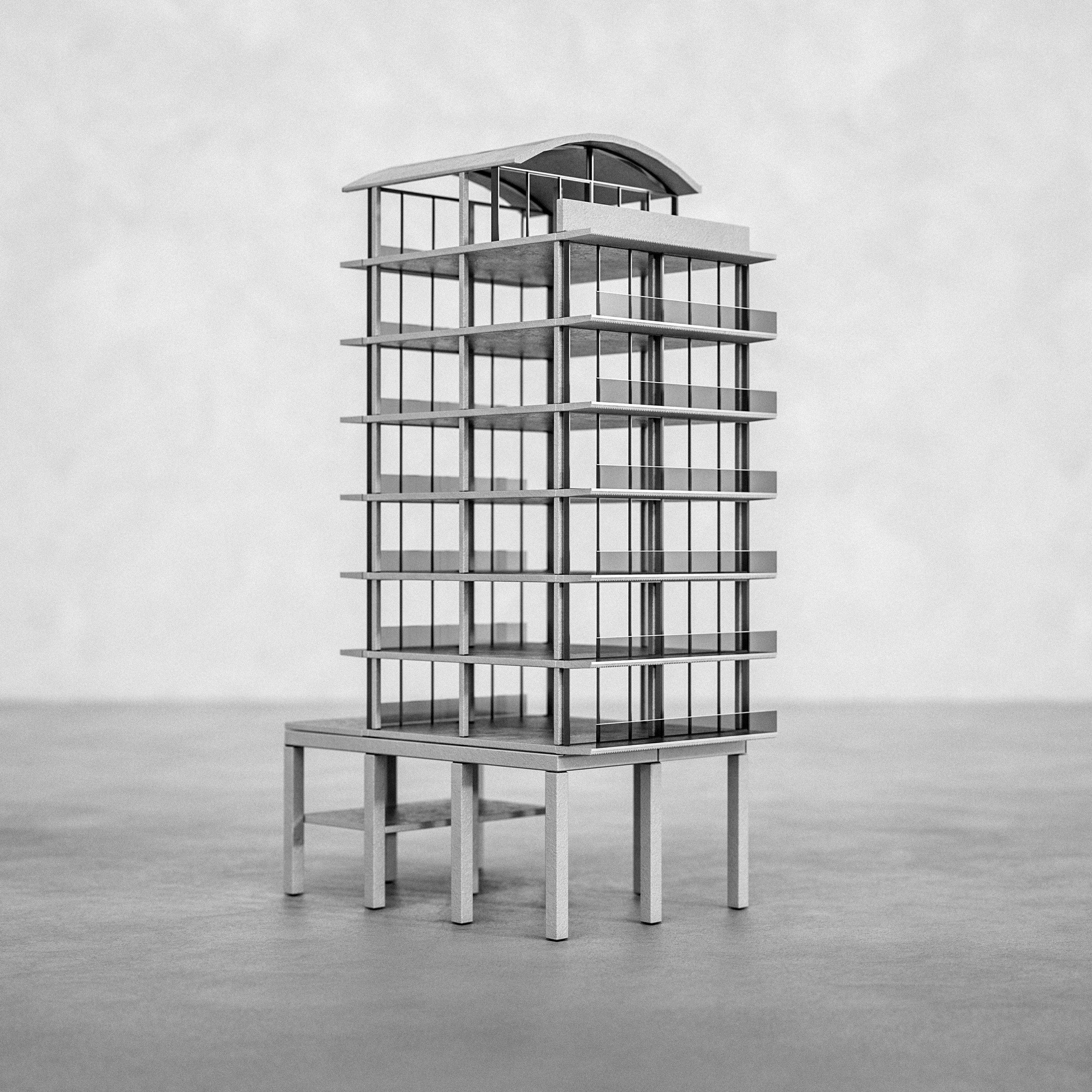Dakar, Senegal
Housing and retail spaces
Private commission / Immobiliere du Cayor
2020
Study model / Context and urban insertion
Urban front
Study Model / Structure
Interior | Living Area | Detail
Interior
Reference / Casa Juarez Brandao Lopes / Architects : Flávio Império, Rodrigo Lefèvre e Sérgio Ferro / Sao Paulo, 1968
Typical Plan
Study model / Façade
Interior | Bedroom









